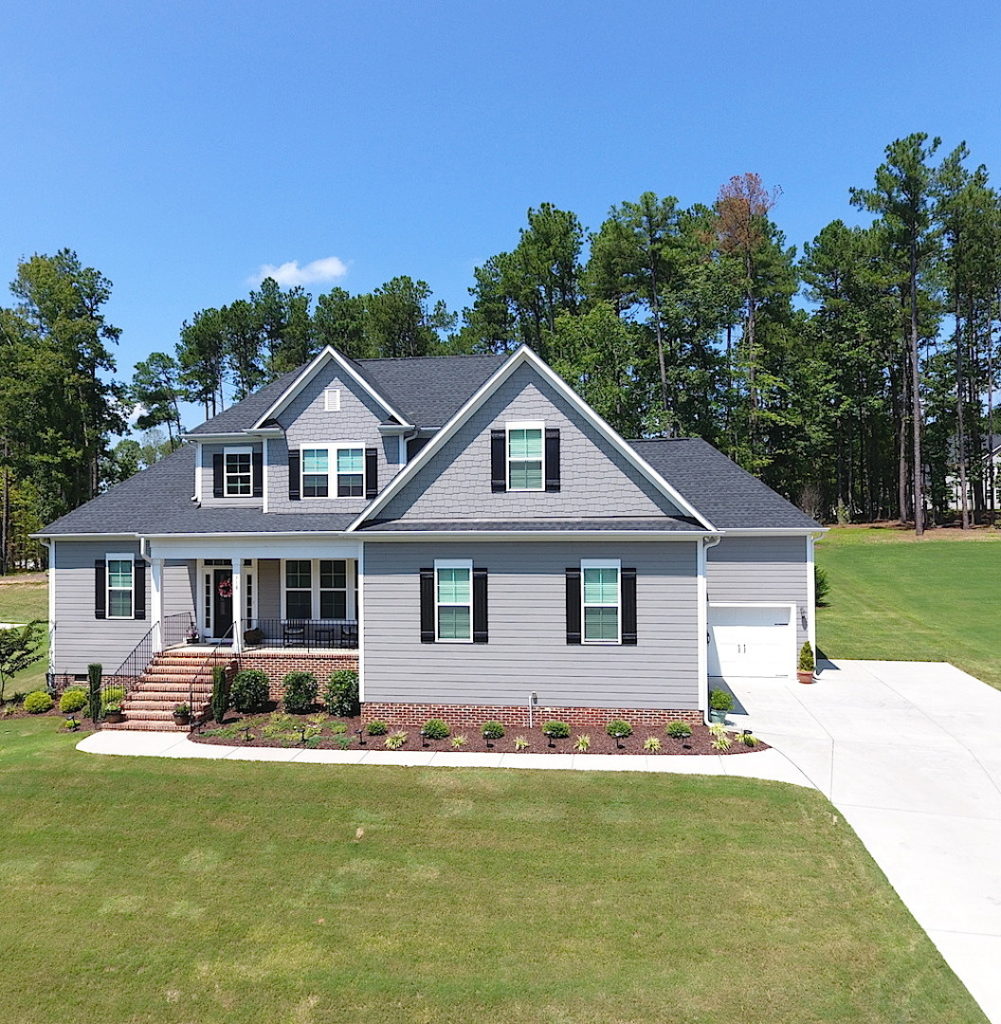My Newest Listing is A Home That Has It All!
4 Bedrooms and 3 Full Baths. 3049 Square Feet. Built in 2016
Home Features a Wonderful Open Floor Plan. Dazzling Hardwood Flooring on the Entire First Floor (Except Bedrooms, Baths and Laundry). Detailed Moldings, Tray Ceilings and Fine Details.
Gourmet Kitchen any Cook Will Love. You’ll Enjoy the Expansive Granite Island and Granite Counters, Gorgeous Cabinetry, Stainless Appliances, Double Oven and Large Walk-In Pantry. Refrigerator Conveys with Sale.
Spacious Breakfast Room Adjacent to Kitchen and Screened Porch.
Family Room Features Built-in Bookshelves and Stone Fireplace Surround. The Flat Screen Mounted on the Fireplace Conveys with the Sale.
Formal Dining with Coffered Ceiling and Butler’s Pantry.
First Floor Master En-Suite has Tray Ceiling and Huge Walk-In Closet. Master Spa has Dual Sink Vanity, Walk In Shower and Garden Tub.
1st Floor Laundry with Sink. 2 Walk-in Attic Storage Rooms. Screened Porch. 3-Car Garage.
Plus Whole House Generator.




